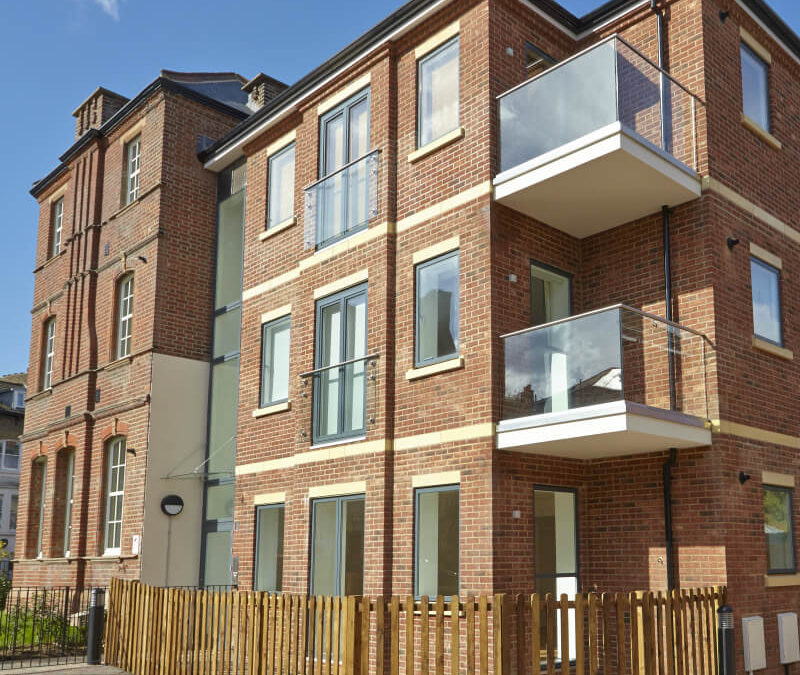by alanrogers | 21st Jan 2018
Shawfield Hse Chelsea SW3 Outline The structural remodelling of an ex mannequin factory into a gallery style home for a well-known art collector and advertising executive. Development The premises, located just off the Kings Road, involved a retained façade and...
by alanrogers | 21st Jan 2018
36 Dover St Mayfair W1S Outline The project involved a 7 storey mixed use refurbishment in the heart of Mayfair. Development Our client required an extensive remodelling of their investment property at one of the most prestigious streets within London’s West End....

by alanrogers | 21st Jan 2018
Windsor Walk Denmark Hill Outline Windsor Walk, Denmark Hill, London. SE5 This was a development of eight spectacular duplex apartments (4 x 2 Bed Units and 4 x 1 Bed Units). All units within this development were sold prior to construction even commencing on...

by alanrogers | 21st Jan 2018
Trinity Road Tooting SW17 Outline Trinity Road, Tooting, London. SW17 This project comprised the conversion of a redundant police station into six new apartments and the construction of two new build town houses and a cottage, including a new car park and...
by alanrogers | 19th Jan 2018
68 Pall Mall London SW1 Outline The project at 68 Pall Mall was for the strip out and refurbishment of the penthouse apartment for Nebulu Limited. The apartment is a duplex over the fifth and sixth floors of the building. The building is on the end of a row of...


Recent Comments